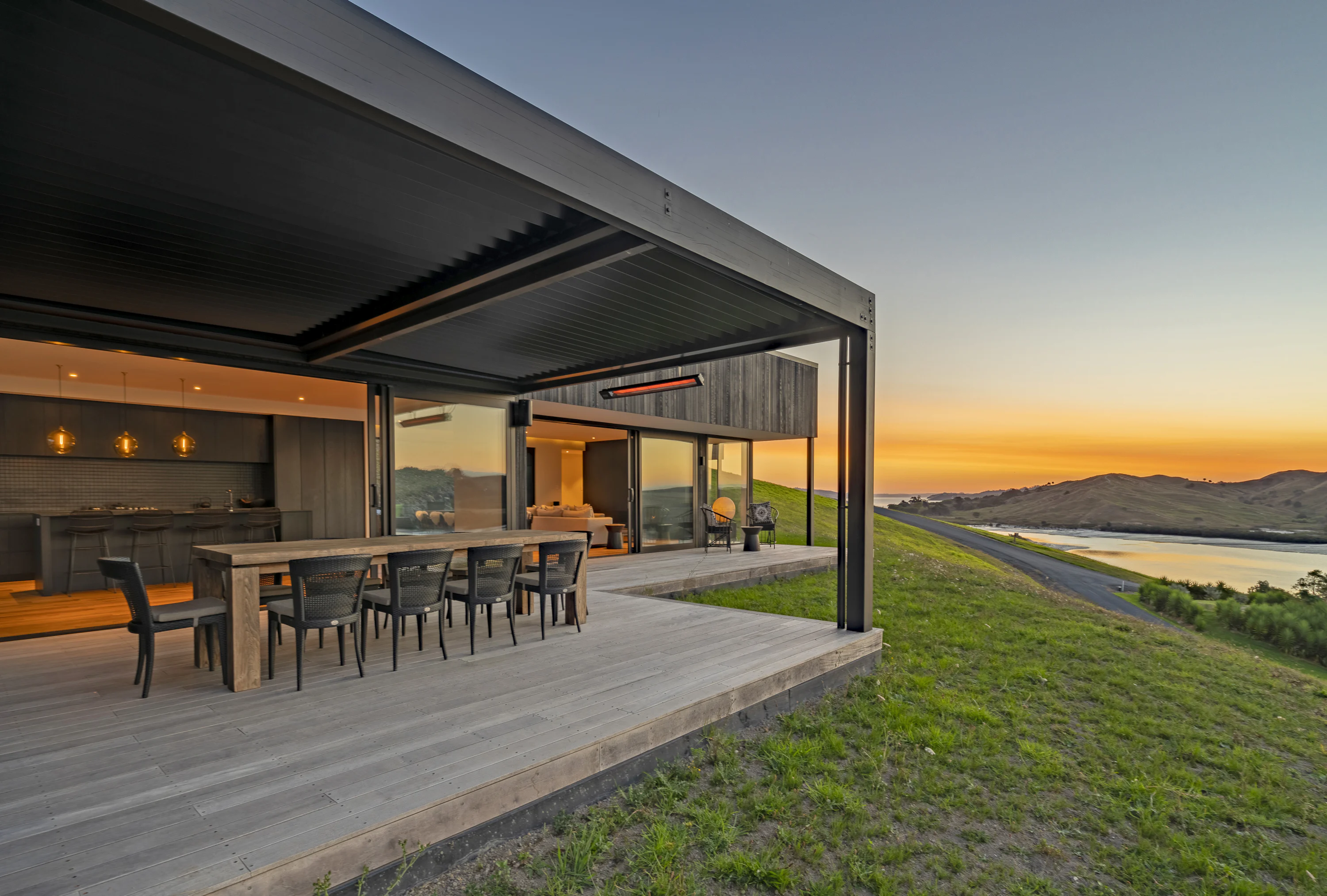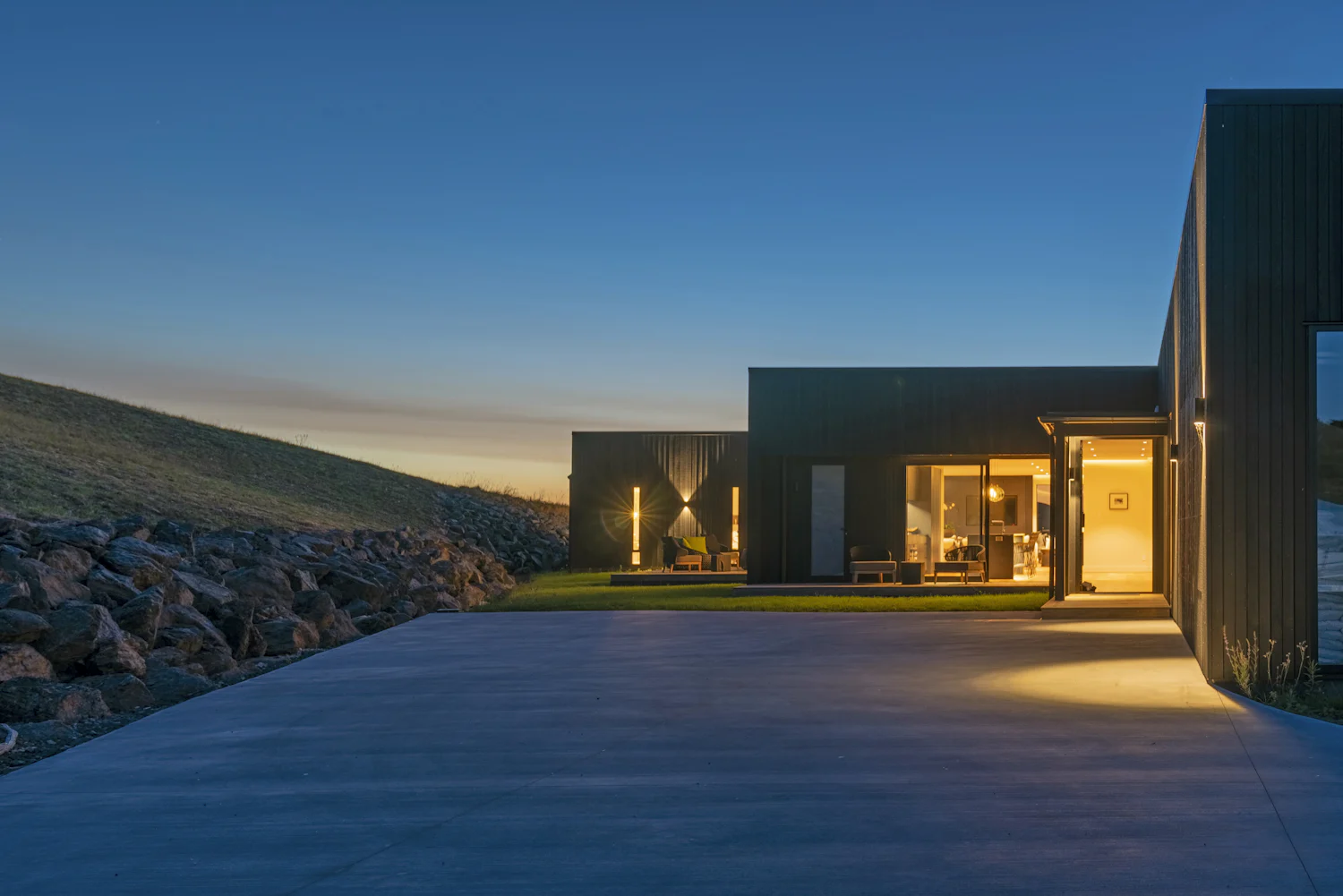
Heavenly Harbour Retreat
This fantastic testimonial from North Shore and Rodney will inspire you to begin designing your own Landmark home!
Tucked into the hills of Takahoa Bay, a 1.5-hour drive north from Auckland city, sits a home that’s in every way a piece of contemporary art, and yet feels as if it has been crafted from the natural world in which it sits.
With no neighbours in proximity and uninhibited views of the Kaipara Harbour, this three-bedroom home is the embodiment of a luxurious retreat away from the hustle and bustle of city life.
It’s this sense of ultimate relaxation that owners Tony and Deb Wilson wanted to capture when designing their Landmark Home. A place where they could escape for the weekend – or just for a Saturday night dinner after work – and feel totally at ease in their own space.
“We wanted a place where we could have a few friends or family stay, but really it was a place we could disappear to, a place that was intimate and yet roomy too.”
With an eye and a passion for design, the Wilsons were very discerning when it came to the build of their coastal escape. They initially considered a number of options, including revamped containers and pre-fab creations, but nothing suited their incredible platform: a hillside site overlooking the harbour.

After some research, and a referral from a client at Tony and Deb’s prestigious hair salon, the Wilsons got in touch with Landmark Homes North Shore/Rodney and set about turning their vision into reality. The team also collaborated with architect Graeme Campbell, who developed the look and feel of the home’s exterior.
“Working with two very creative people, the whole process was very collaborative,” says designer Wendy King from Landmark Homes.
“Often, we would sit together and the Wilsons or I would draw aspects of the look and feel for the house – instead of meeting together, then going away and later presenting back to them.
“It was incredibly exploratory, and we followed a number of ideas to get to the one that would work functionally and aesthetically, all the while being transparent about costs.”
Minimalist modernism
Frequent visitors to Bali, the Wilsons wanted to recreate the kind of luxury resort they saw overseas as a retreat of their own. The result is a ‘holiday home’ that extends well beyond the traditional concept of the Kiwi bach.
The all-black, box-style architecture gives the home a truly contemporary, modern look, while retaining the warmth and welcome of a more traditional home.
The open-plan kitchen and dining area extends out to a wrap-around deck through expansive glass sliding doors, putting the harbour views front and centre. Decks have also been added to the rear of the living space, to make the outdoors a desirable location to unwind, no matter the wind direction.
Made for matt
The interiors have been meticulously crafted, with the placement of every negative detail and corner well-considered in relation to the space and sense of each room.
Bringing the black box style into the interior cabinetry and shelving, the Wilsons wanted a matt black finish across the whole kitchen – from benchtops to splashback – and utilised the same effect on the living room fireplace as a feature.
Across the bathrooms, the matt finish continues, with brushed chrome tapware and egg shell-hued stone basins and bath. This in itself is a marvel, with a freestanding bath filler elegantly poised over a deep freestanding bath – a spot which offers uninhibited views of the harbour from a private floor-to-ceiling sliding door.
“Tony and I worked closely on this, and the result is just stunning,” says Wendy. “We literally drew up where everything in the bathroom would be placed, right down to finer details, such as how the lights would hang in front of the mirror.”
Lighting has been used in creative ways to bring a unique look and feel through the home. Throughout the rooms, tulip and sphere-shaped handblown glass shades from Auckland’s Monmouth Glass Studios have been specially created for hanging lights, utilising filament lightbulbs to give an industrial, vintage flair.
White LED lighting has been wound behind the mirrors in the bathrooms for gorgeous yet practical illumination, while warm-hued recess LED lighting frames the ceiling in the living area to create an ambient, inviting glow.
Collaboration and communication
Marrying the Landmark team’s design expertise with the Wilson’s specific design and lifestyle requirements, Wendy says it was truly an enjoyable experience to work with a client who was so hands-on in the process.
“They were totally immersed, and the result is something outstanding. There is such a creative energy when everyone contributes and you can push the realms of design to new and interesting places, while also ensuring the home is sound, secure and well-considered.”
Tony adds, “It is always quite stressful as you labour over those last-minute details to the finished build, but through the whole process I found Landmark was always really clear and the communication at every step was excellent.
“From the start, I told the team my expectations were very high – and they have absolutely delivered.”





