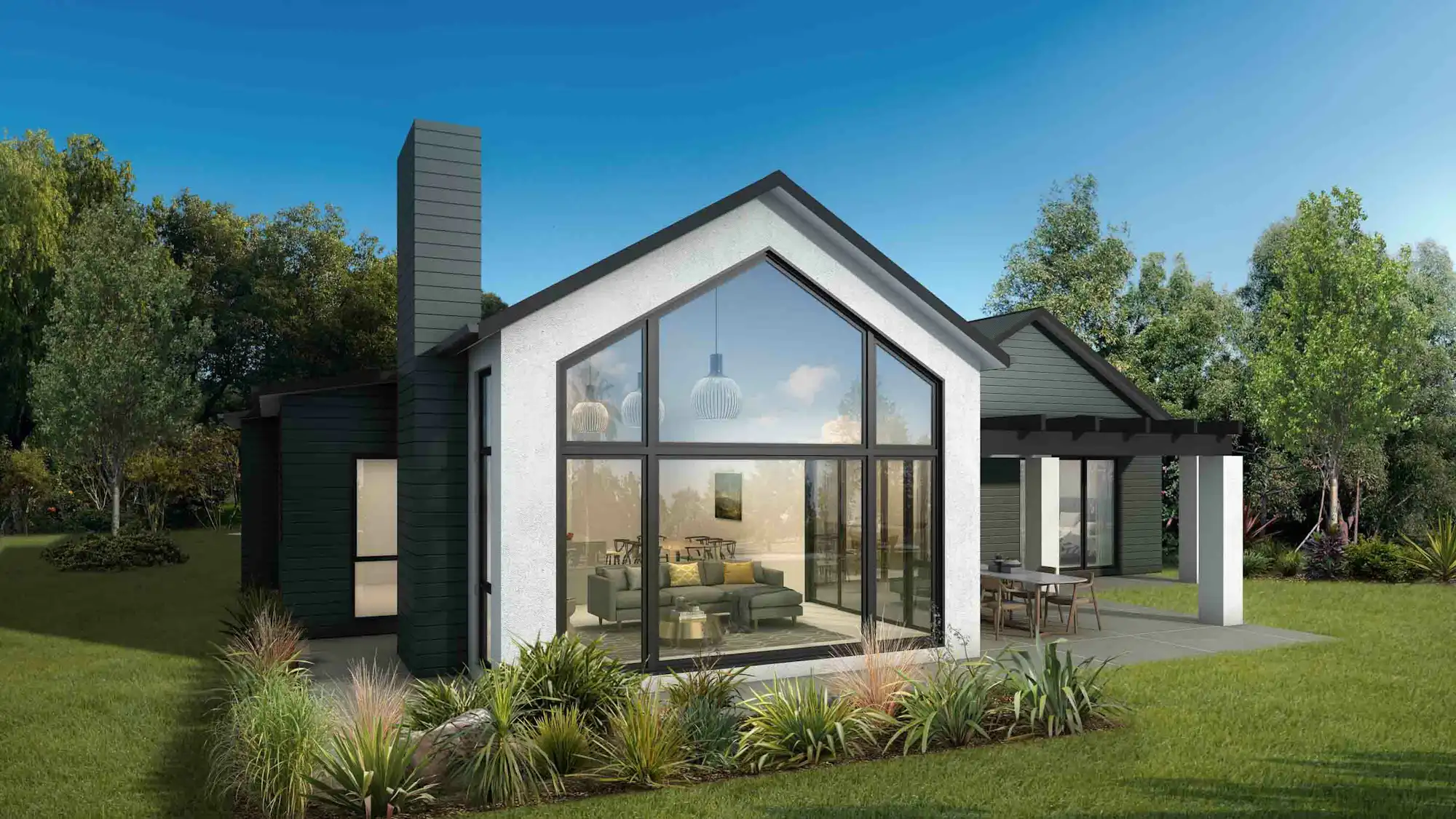In this article, we explain the new problems you can run into when you don’t have expert project management supporting your build team.
Why you need a strong support team when building a new home
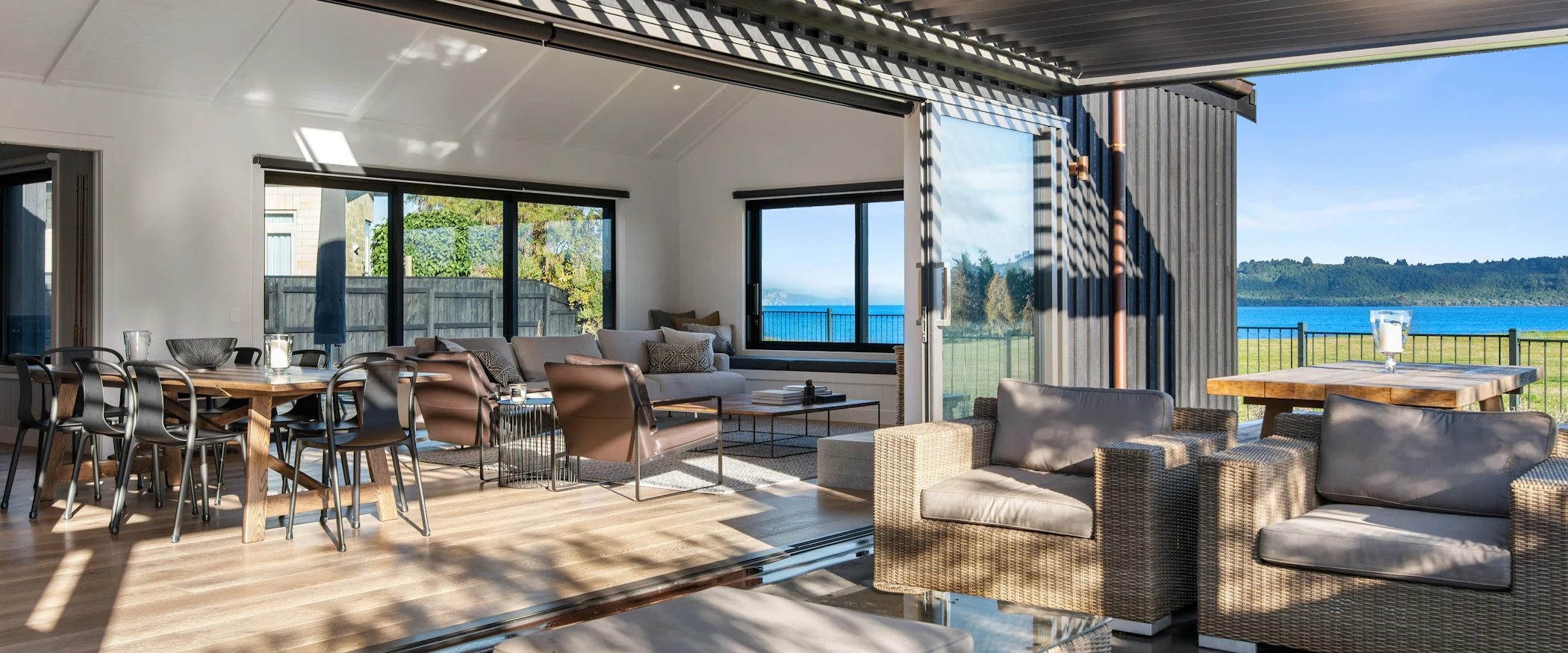
We interviewed Landmark Homes Taupo and Hawke’s Bay co-owner Steven Painter for his take. Formerly an independent builder, Steve has 20+ years of industry experience, including first-hand knowledge of the issues and complexity around building in New Zealand.
Under his expert direction, the current Franchise of the Year, Landmark Homes Taupo and Hawke’s Bay team was also recently awarded numerous ‘House of the Year’ awards. Safe to say, he knows what he’s doing!

COVID made building more complicated
Building is a logistical chess game, and the risk of budget blowouts and disappointment is real. That’s why your Design and Build team must work together to factor in ongoing supply chain pressures.
We’re currently seeing a boom in new-home construction in New Zealand: The NZ Herald recently reported that an all-time high of 44,299 new homes were consented in the year to June 2021.
But because of COVID-induced supply chain disruptions, prices of building materials have been increasing month on month, going up 7% to 30% in the last year alone. Most construction firms expect the higher costs to flow onto clients.
Not only that, but delays abound. “Right now, delivery time frames currently sit at 90 days for many products and even as long as seven to eight months for some types of Linea cladding,” explains Steven.
Materials aren’t the only thing in short supply. The border closure has also meant limited access to skilled labour for many construction companies, particularly the smaller ones. These factors have made building in New Zealand a complex process, which makes who you choose to build with more important than ever!
The benefits of going with a recognised builder
If you choose to work with an independent builder, your first step before engaging them will be to get your house plan drawn up. When you do that, you’ll need to tell your architect or draughtsperson the budget you’re looking to build within.
However, designers often work according to a generic square-metre rate, which can be inaccurate compared to the actual cost to build. This is true in a stock-standard market, and it’s even more of an issue in today’s climate!
“A group homebuilder like Landmark Homes has a full time Quantity Surveyor on the team whose role is to cost our jobs. An independent builder doesn’t normally have the work to warrant a full-time Quantity Surveyor. Instead, they might quote using a bit of experience with a pinch of guesswork thrown in, which can be a problem.” Do they all have experience? Not necessarily.
Since a designer typically works independently of the builder, they may not cross-reference their design with a Quantity Surveyor to sense-check it, says Steven. “They may design something for an $800,000 budget then find the pricing has already become inaccurate in the three months it took to create that plan.”
Not only does Landmark Homes have a full-time Quantity Surveyor keeping accurate costs, but they also have the advantage of volume.
“When I was working as an independent builder, I’d price a build once every few months,” Steven says, which could mean you weren’t always attuned to market shifts. “At Landmark Homes, as we’re working on many builds simultaneously, we’ve constantly got materials coming in and out, so we’re across any pricing swings all the time.”
Materials cost is the most significant variable in pricing a new home build, particularly in today’s market. If your independent builder isn’t up to date with pricing and availability, your budget can balloon – and you may not find out until much later.
HOW THE LANDMARK HOMES TEAM WORKS
Our New Home Consultant completes an initial meeting with the client, learning about their vision for their new home.
With up-to-the-minute pricing knowledge and pricing software at their fingertips, they provide real insight on how the client can achieve their dream on a realistic budget – instead of indulging in “wishful thinking” design that may meet their goals but be entirely outside their required level of investment.
They have the skills to do preliminary costings for the site and price materials such as cladding, roofing, flooring, vanities, and tiling – working alongside the colour consultant to bring the client’s vision to life within their desired budget.
Then, they take that information to a Landmark designer (or recommended local draughtsman) to create a new design, if needed, or make changes to a Ready to Build plan from the Landmark Plan Collection.
During the build itself, a project manager and construction coordinator manage job bookings and keep the build to schedule. In Taupo, we also have an administrator whose sole job is to monitor expenses and ensure we meet a client’s budget without incurring any surprise costs or blowouts.
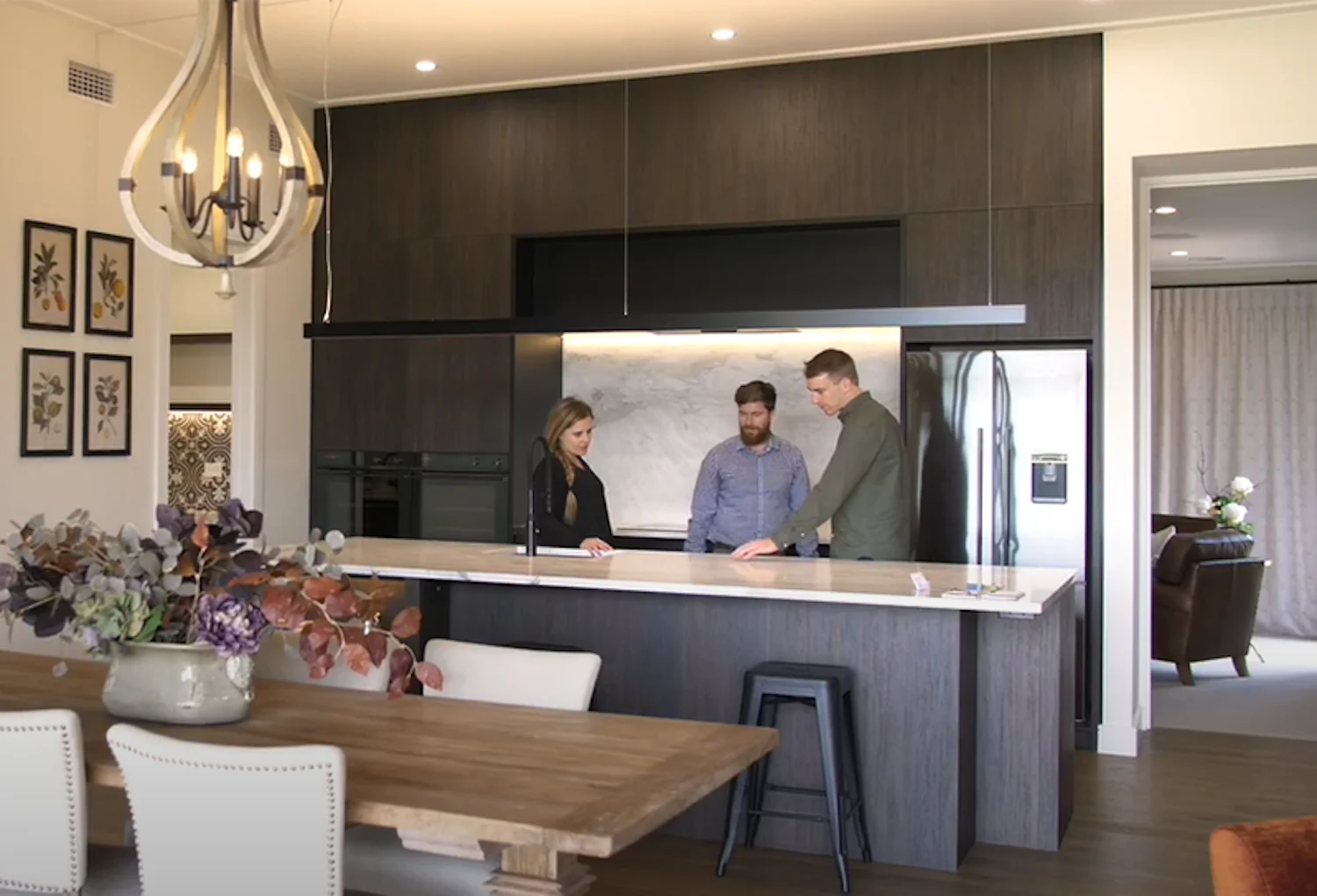
Providing price certainty in an uncertain market
By marrying design and building strategy, the Landmark team matches design goals with accurate costs and works to execute your dream home within your budget. And the beauty of being across the whole process is that the team can catch problems early on, too.
“For example, if a client wants to include a lot of cedar – a very expensive cladding! – we can flag that the initial $800K budget won’t cover this, and either the client will need to increase the budget or alter their cladding requirements. Or, if we know a certain type of cladding isn’t available right now because of supply chain issues, we can suggest alternatives.”
“This means we’re able to give the client the chance to change course and control deal-breaker decisions – and ensure they can get the home they want, at a price they can afford, delivered when they want it.”
Many hands make light work, and that can definitely be said of a Landmark Homes build!
If you want to build your dream home with Landmark Homes, click here to contact your nearest franchise.
Related Articles
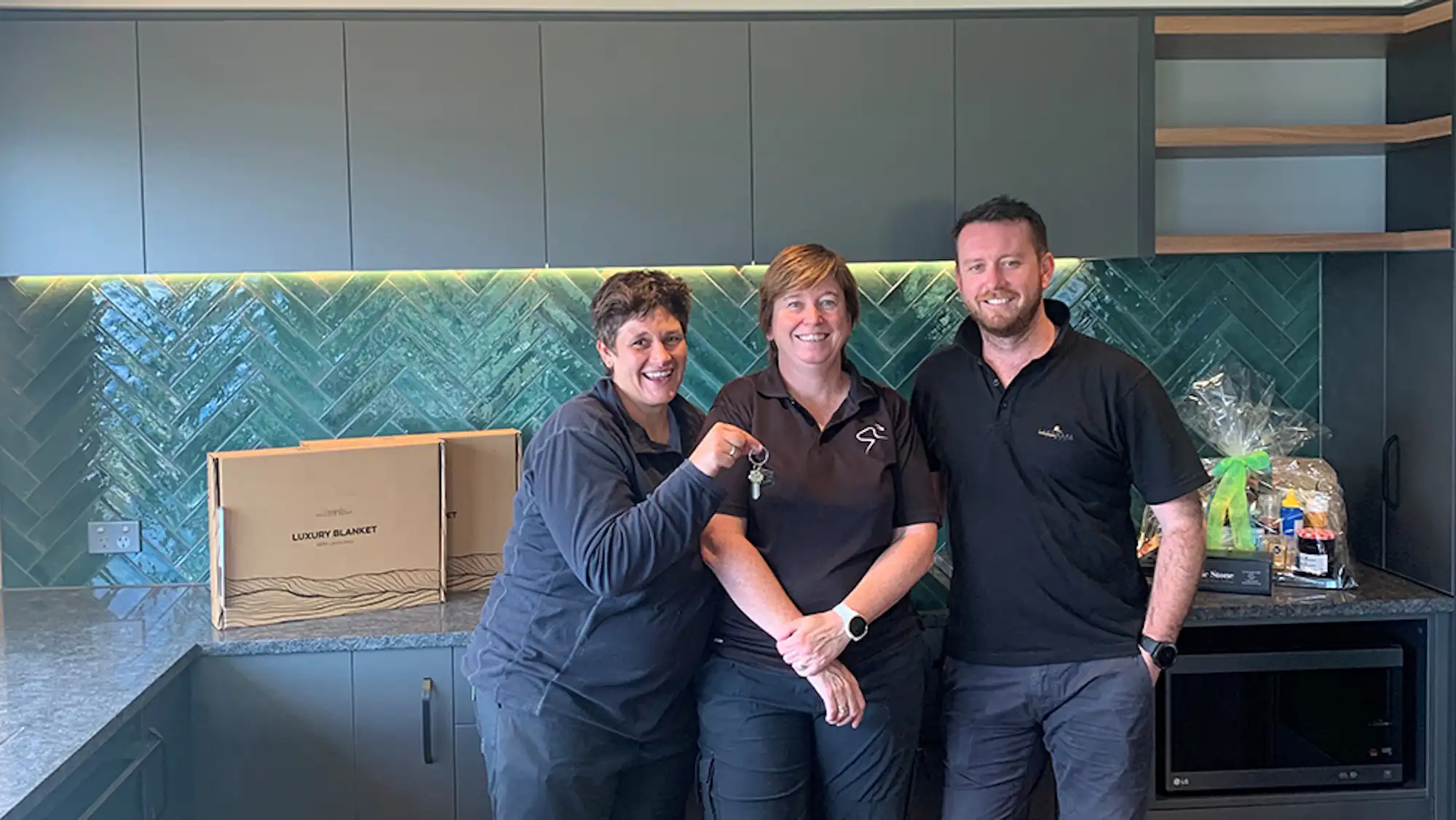
Taking pride in the job
May 3, 2023 Building Tips 3 min read
Introducing Tony Lafferty – Landmark Homes NZ Construction Manager of the Year!
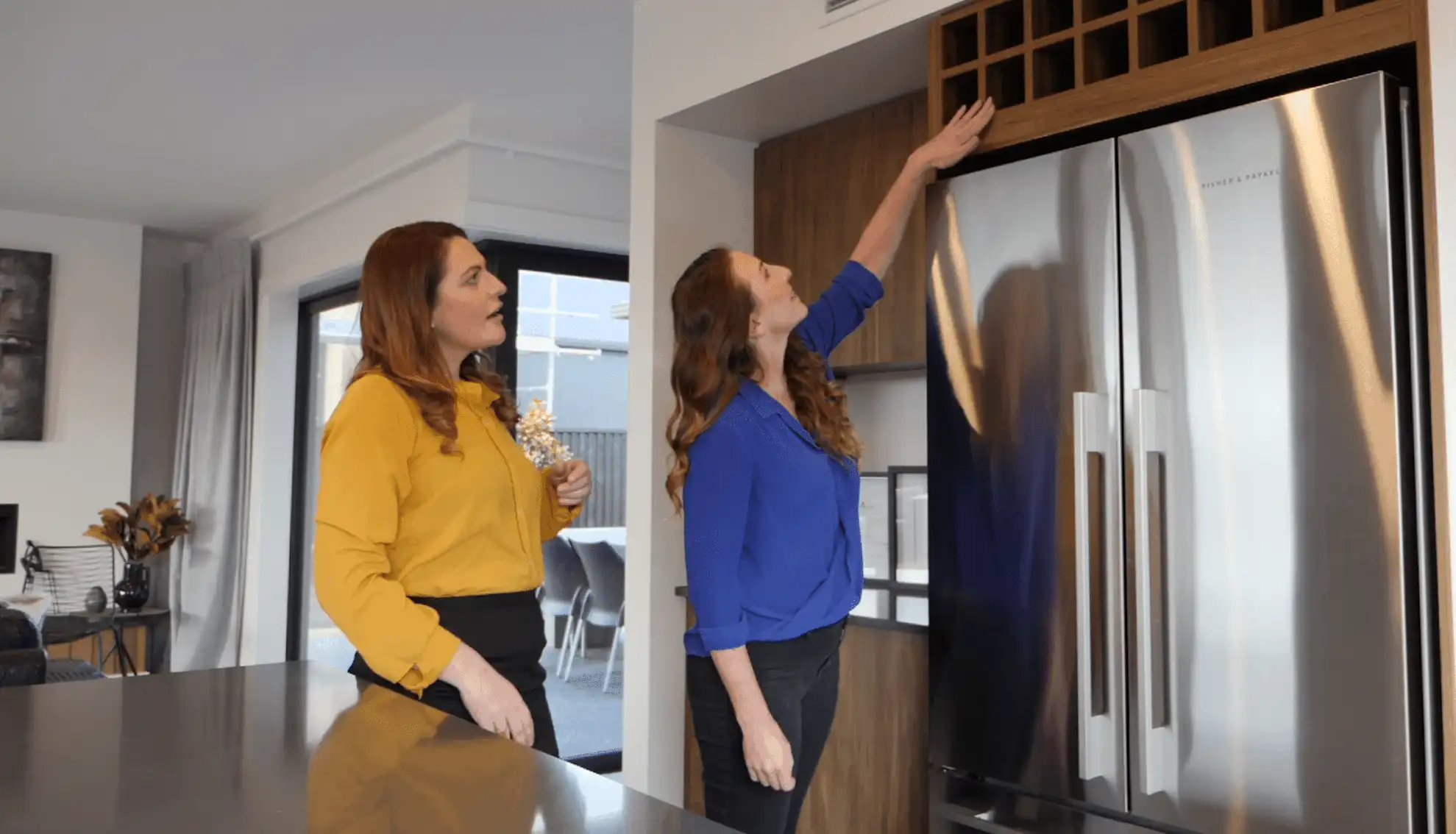
What it takes to be the best
Apr 30, 2023 Building Tips 2 min read
Introducing Kristy Portas – Landmark Homes NZ New Home Consultant of the Year!
...
New Landmark for Hawke’s Bay
May 19, 2023 News 4 min read
The popular region of Hawke’s Bay has recently welcomed a new landmark with the opening of the...


